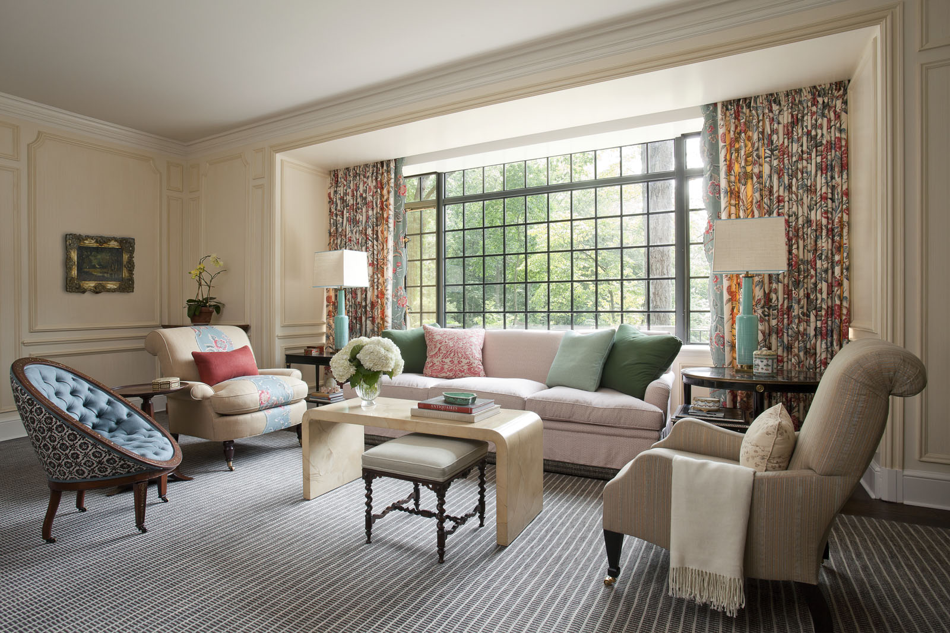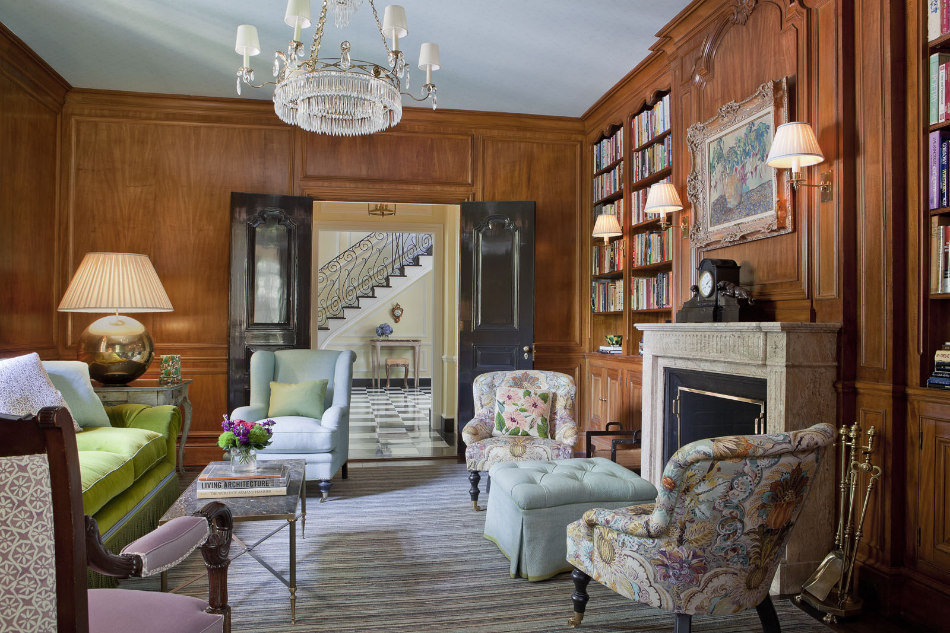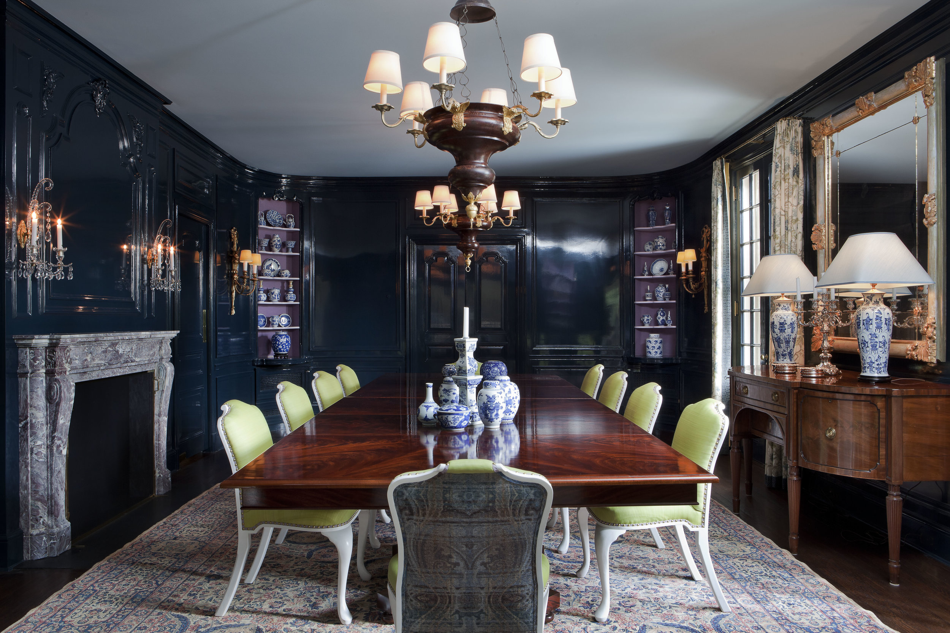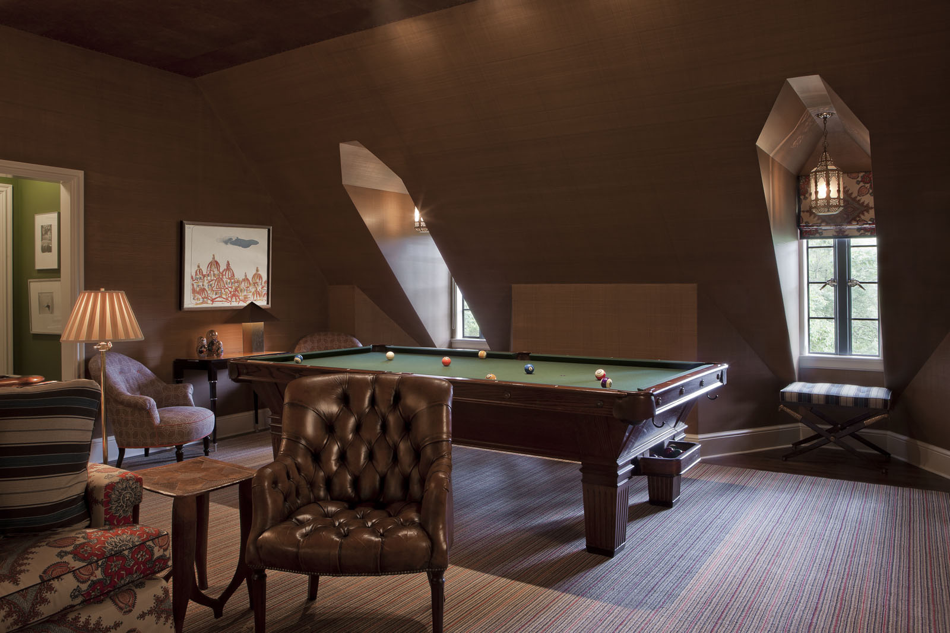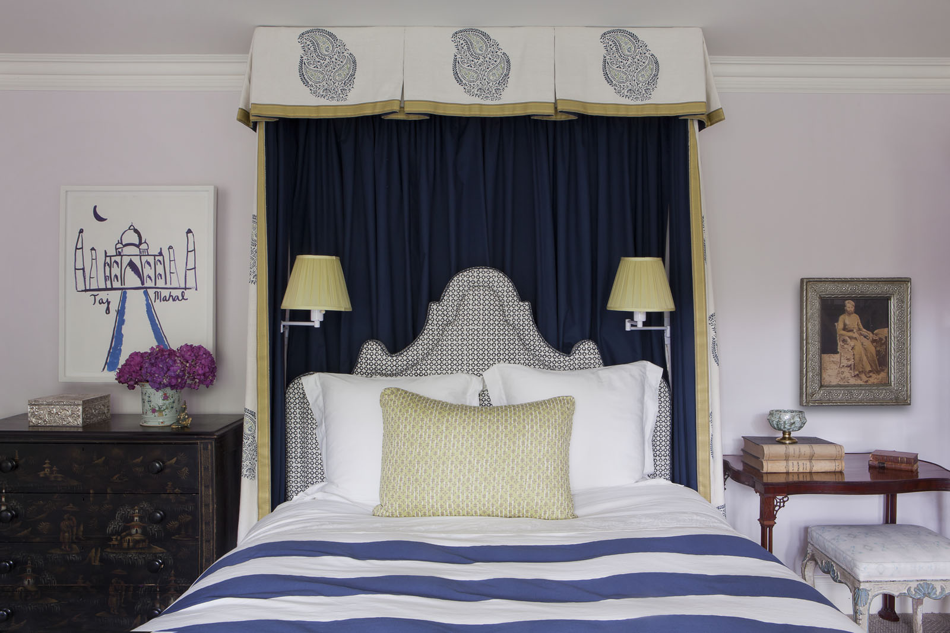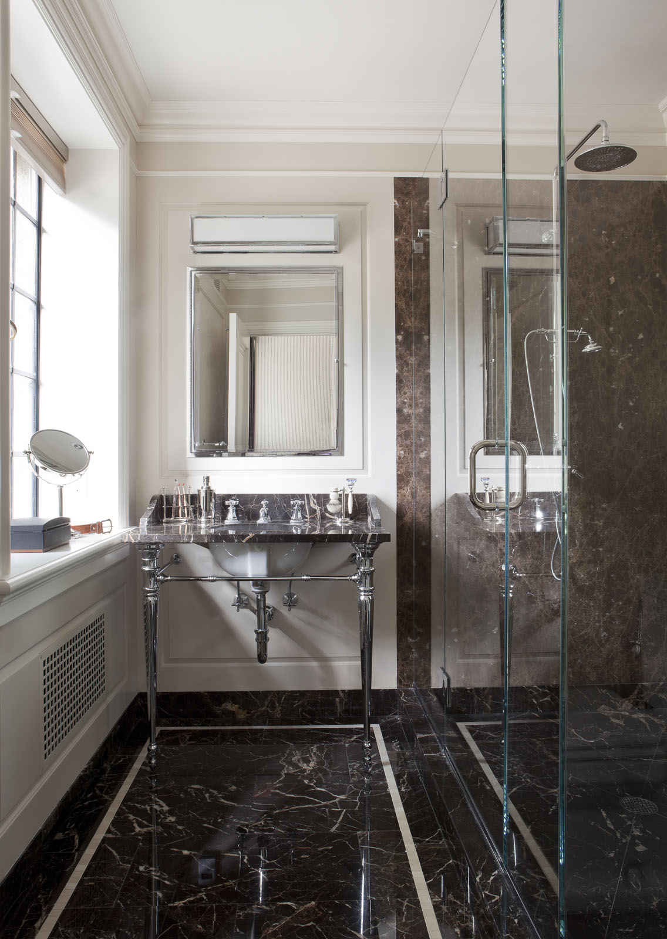Architectural Digest: April 2016
Designer Kevin Isbell Returns a 1928 Estate to its Former Glory
Written by Elizabeth Stamp | Photography by Peter Margonelli | Original article April 2016
The breakfast room offers a sunny spot for casual meals. Isbell designed the banquette and dining table, the sconces are by Ann-Morris, and the wall covering is a Schumacher grass cloth.
When a couple with two children looked at a home in Greenwich, Connecticut, several years ago, they found equal parts pedigree and potential. The three-story stone house was built in 1928 for Florence Rockefeller Sloan by Aiden and Quentin Twachtman, sons of famed landscape painter John Henry Twachtman, but the property had not been updated in nearly 50 years. “It had that arcane us/them separation,” says designer Kevin Isbell, who worked with architect Sam Mitchell to bring the home into the modern age once the family purchased it. “The entire third floor was still staff bedrooms.”
After updating the first level layout to include a new open kitchen and breakfast room, Isbell set to work creating a comfortable abode informed by the past. “The architecture is what guided me most,” says Isbell. “I definitely honored the history, but I don’t feel like I was enslaved to it.” Adds the wife of the couple, “We wanted the design to be in the spirit of the era in which the home was originally built, but not stuffy or pretentious. I wanted every couch to be nappable.” So Isbell brought together a mix of custom and vintage pieces—many sourced on a shopping trip to Paris—to put a fresh twist on tradition. A classic Brunschwig & Fils fabric was deconstructed for the living room curtains and chairs, while the grand dining room was enlivened with lacquered indigo walls, burlap-lined niches, and lime-green chairs.
In fact, color plays a large role throughout the home. Isbell incorporated purple, the wife’s favorite hue, in each room, including in an eggplant La Cornue range in the kitchen. “I could have done the entire house in purple—had she not had a husband,” jokes Isbell. Kidding aside, the combination of color and comfort achieves a delicate balance. “I feel like this home will never really age,” says the designer. “It’s been reinvented.” It’s a sentiment that the homeowners wholeheartedly second. “It’s timeless inside and out,” says the wife. “And it makes us as happy today as when we first moved in.”
In the grand entry hall of a family’s historic home in Greenwich, Connecticut, designer Kevin Isbell hung a dramatic late-18th-century lantern found at a flea market in Paris. The striking flooring and banister are original to the house, which was built in 1928 by architects Aiden and Quentin Twachtman.



